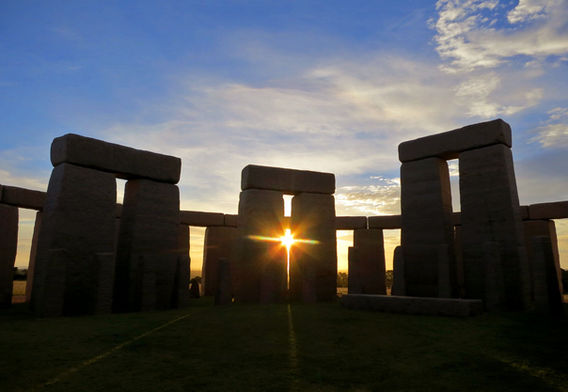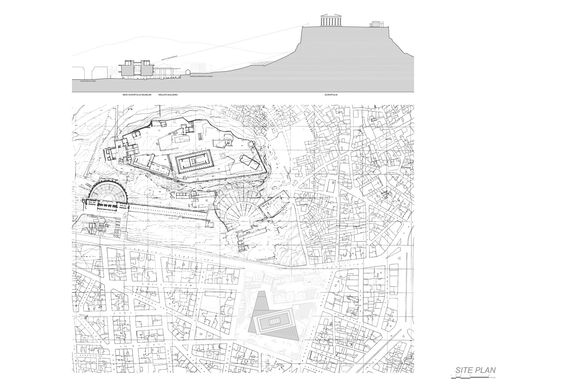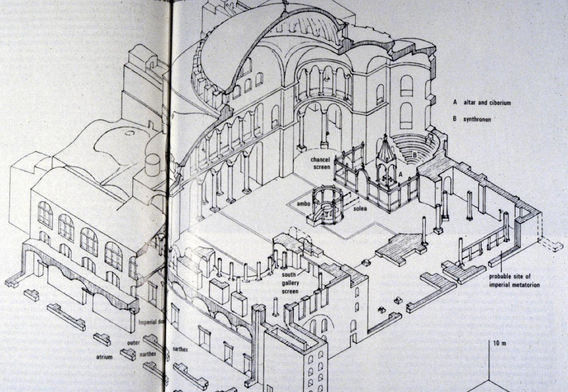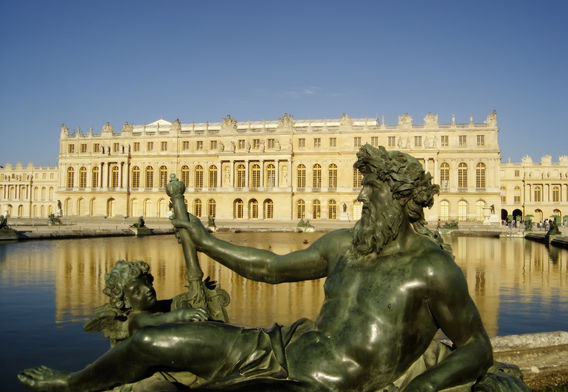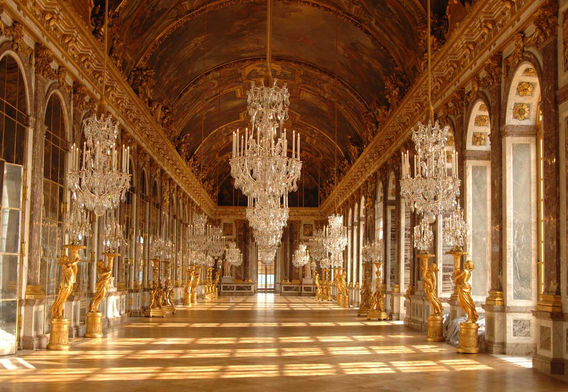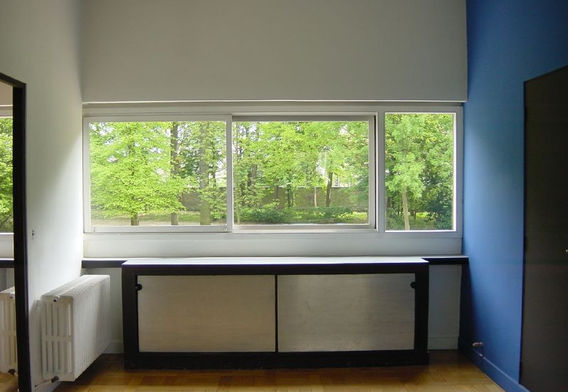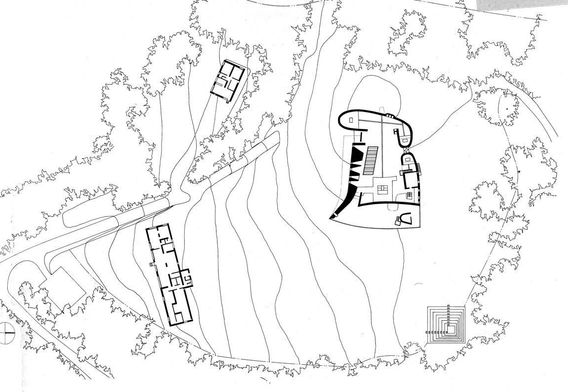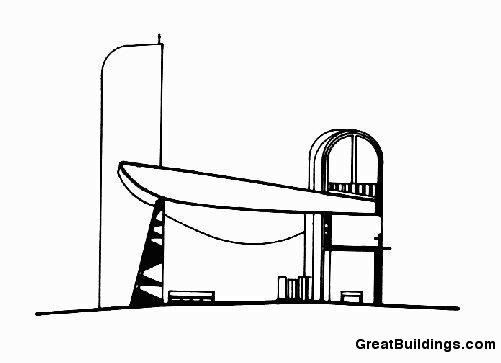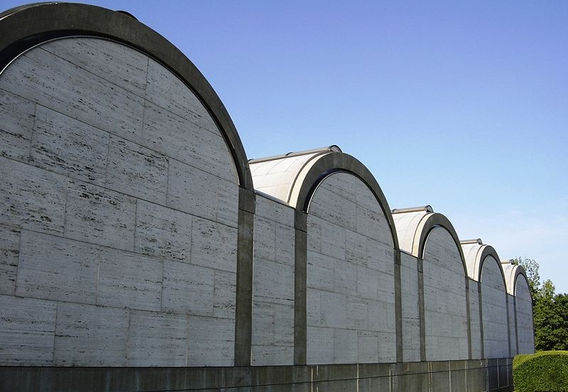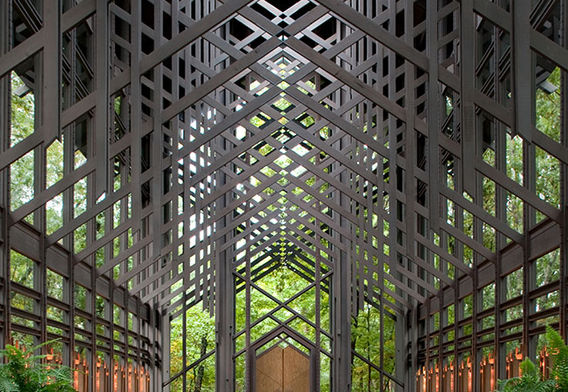
Architectural Sketching
“The initial sketch is always an emotion, not a concept.”
– Sambo Mockbee
Once we begin our daily sketching, all students daily sketch the assigned building at the start of each class.
We use a format for sketching known as 10|1|10
This is short for 10 minutes | 1 minute | 10 seconds
The format that was initially brought about by a professional illustrator to challenge his community; however, many other professions have picked it up as a challenge or way to practice and hone their sketching skills.
Students will sketch their 10|1|10 image and be responsible for the written information for each building.
They will be tested over this material and need to be familiar with various images of each building.
10 | 1 | 10 Sketching
Göbekli Tepe
Prehistoric Era
circa 10,000 BC
[predates Stonehenge by about 6k years]
6 miles from Urfa, Turkey
originally thought to be a cemetery; thought to be built in 6 months to 1 year
Stonehenge
Prehistoric Era
circa 3,000 BC
Salisbury Plain, England* - although it was quarried elsewhere and may have even been located 500 miles away originally, then moved
Pyramids @ Giza
Prehistoric Era
Giza, Egypt
about 2,800 BC
Previous failed attempts, Originally colorful, Base not straight
Tombs of Pharaohs
Middle pyramid appears taller, but is actually just on higher ground
The pyramid in the background is the shortest
The pyramid in the foreground is the largest
Palmyra
Ancient Architecture
Palmyra, Syria
Caravan Oasis since 2nd millennium BC
Crossroads of Persia, Turkey, China, into Egypt, etc.
Part of the "Silk Road" & Came under Roman rule circa 50 AD - what you see in these images is the Roman Architecture built.
Syria has some of the oldest most continually inhabited places.
Mr. Loutfi has been to Palmyra
Machu Picchu
Andes Mountains., Peru
1400's Though it was much later, it is very similar to ancients/prehistoric
For Inca emperor but was for communal living
Astronomical alignments, mysterious,
Dry-stack technique (no mortar, very precise)
Shows people are capable of more than given credit, though details are a mystery
Similar to structures built in Egypt, Easter Island, and China
Parthenon
Classical Era
Acropolis, Athens, Greece
Originally 480 BC; 447 - 432 BC
Phidias was artist who oversaw the layout and construction
The highest point of Athens
Scale of gods - Athena
Doric Order
Curved lines look straight
Designed for views as you approach
Hagia Sophia
Byzantine Period of Architecture
Istanbul/Constantinople/Turkey
Year 360 Magna Ecclesia then 532 AD Emperor Justinian chose
Physicist Isidore of Miletus and Anthemius of Tralles as Architects
(Anthemius died 1st year of const)
Unique Dome on Square
Was a Christian Church until 1453 when Ottoman Empire took over
Pantheon
Rome, Italy
Romanesque Architecture
118 AD
Apollodorus of Damascus - Architect
Early Concrete, Original visitors never saw back from outside
Coffered Dome and Oculus
Notre Dame
Gothic Architecture
1136 AD
Paris, France (Seine River)
Architects Pierre de Montreuil & Jean de Chelles
Wanting the natural light and pointing to heaven
Flying buttresses - form following function to keep walls up
Campidoglio
Renaissance
Rome, Italy
1536 AD
Architect - Michelangelo
Urban planning example, City Center, use of perspectives/line manipulation, Senate & 2 Conservatories (museums) on either side
Versailles
Baroque
Versailles, France
1168 AD for King Louis XIV
Extremely ornate, lots of gold leaf; highly structured and organized
over nature – Man’s dominance
Many architects, but ones of note:
Jules Hardouin-Mansart
Ange-Jacques Gabriel
Robert de Cotte
Philibert Le Roy
Jacques Gabriel
House of Education | Villa Rotonda
Neoclassicism (new classic)
Andrea Palladio and Claude Nicholas Ledoux
House of Education | Ledoux | Never built
Philip Johnson copied for UH Architecture
[insert Ledoux\Le-don’t joke here]
Villa Rotonda | Palladio | 1566 AD | Vicenza, Italy
Four Books of Architecture | Mass plinths | ornate
Casa Batlló
Art Nouveau (New Art)
Antonio Gaudi | 1904
Only built in Barcelona, but art nouveau was also developing in Paris, in the metros especially.
Anthropomorphic or Biomorphic (human like, or growing naturally)
This was Gaudi’s remodel of a home, abstract of
St. George (patron St. of Catalonia) killing a dragon.
He would use the community (young and old to help place mosaic tiles in his creations)
Casa Batlló
Art Nouveau (New Art)
Antonio Gaudi | 1904
Only built in Barcelona, but art nouveau was also developing in Paris, in the metros especially.
Anthropomorphic or Biomorphic (human like, or growing naturally)
This was Gaudi’s remodel of a home, abstract of
St. George (patron St. of Catalonia) killing a dragon.
He would use the community (young and old to help place mosaic tiles in his creations)
Barcelona Pavilion
Architect: Mies van der Rohe
Building: Barcelona Pavilion
City: Barcelona, Spain | 1929
Mies designed the Barcelona Pavilion as part of the 1929 International Exposition in Barcelona, Spain. It was to display ideas of the modern movement. It was originally named the German Pavilion and was the face of Germany after WWI, emulating the nation's progressively modern culture that was still rooted in classical history.
This building catapulted both Mies' career as an architect as well as the modern movement in architecture across the world. It is rich in materials, as well as sleek and elegant in its approach and layout. It has overlaps of space to define areas.
Additional info & images found here:
https://www.archdaily.com/109135/ad-classics-barcelona-pavilion-mies-van-der-rohe
Chrysler Building
Art Deco
About the time of WWI (1920’s/30’s)
William Van Alen
1930 | Manhattan, NY
Very Geometric ornamentation, Graphic heavy
Bauhaus
Walter Gropius | Weimar Germany
Around the same time as Art Deco but different direction
Modernism - analytical approach to function, exploring new materials, eliminating ornament
Deconstructivism/Formalism/Structuralism
1926 | Bauhaus was an institution – looked at all aspects of design: music, writing, painting, sculpture, film, photography, architecture – very integrated | teacher living, student living, and shared spaces, connected like a pinwheel
Good link: https://goo.gl/1Qno4H
Villa Savoye
Architect: Le Corbusier | Building: Villa Savoye| City: Poissy, France | 1929
One of the 1st modern takes on a French country house, reacting and celebrating the new machine age. It was often referred to as the start of the “International Style” of architecture because it had to do with principles rather than only aesthetics or regional taste.
The building is detached from its physical context and instead contextually integrated with the mechanistic/industrial age of the early 20th century. This house transformed Le Corbusier’s career. He described it saying “The house is a machine for living”.
He derived “The 5 Points of Architecture”:
Pilotis; Flat Roof Terrace; Open Plan; Ribbon Windows; Free Façade.
Corbu was intrigued and inspired by the technology and design of steamships at the time. The curve of the ground floor wall was determined by the radius of a turning car for that time period. The bottom floor was more maintenance type spaces; the upper floor was more living spaces – and even then, there is a separation of public and private spaces in the upper floor.
Additional info and images:
http://www.archdaily.com/84524/ad-classics-villa-savoye-le-corbusier
Falling Water
Frank Lloyd Wright | Falling Water | aka- Kaufmann House | 1936
Bear Run, Pennsylvania, USA
Vastly different approach from others at the time, Wright opened up corners with windows instead of columns at corners, brought nature inside, used local stone, initially owner wanted view of waterfall, but Wright envisioned this instead, over budget and longer than anticipated, very long cantilevers that many thought would not work, hovering planes and intersecting “spaces”, he often had to prove his structures to builders/contractors before construction.
Additional info & images:
http://www.archdaily.com/60022/ad-classics-fallingwater-frank-lloyd-wright
Notre Dame du Haut (Ronchamp)
Architect: Le Corbusier
Building: Ronchamp (Notre Dame du Haut)
City: Ronchamp, France
1954
Simply referred to as Ronchamp, this is Corbu's design for a chapel in Ronchamp, France. You can see a break from Corbu's "machine" approach as this building is much more organic in form, use of light, and construction technique. Brutalism in architecture often would express the process, especially of concrete and heavy materials honestly, and we find this in Ronchamp.
While it had very heavy elements, Corbu would use light to manipulate a user's experience. The roof, while heavy and weighty, seems to float above a light space surrounding the interior. The walls while thick and massive, have punctured windows that splay out to create bursts of light with a gradation.
Additional info & images:
https://www.archdaily.com/84988/ad-classics-ronchamp-le-corbusier
Hedmark Museum
Architect: Sverre Fehn
Building: Hedmark Museum, aka Storhamar Barn
City: Hamar, Norway | 1967-1979; courtyard in 2005
Sverre Fehn is an underrated architect. He was very humble yet very effective. He was sensitive to context and history. Very thoughtful, elegant, and gentle with his approach. This museum used an existing 18th/19th century bishop’s palace and barn. Fehn’s additions respectfully addressed the existing conditions while creating a new sense of place and also allow archeological excavations. Fehn would design with thinking of light as another material to build with. When asked what the most important part of his architecture is, Fehn has replied that it is above all, the construction, be it wood or concrete, and harmony, rhythm, and honesty in the use of those materials. He calls the act of building brutal, and elaborates, “When I build on a site in nature that is totally unspoiled, it is a fight, an attack by our culture on nature. In this confrontation, I strive to make a building that will make people more aware of the beauty of the setting, and when looking at the building in the setting, a hope for a new consciousness to see the beauty there, as well.”
Link for bio:
Link for pix:
Kimbell Art Museum
Architect: Louis Kahn
Building: Kimbell Art Museum
City: Fort Worth, Texas | 1972
Kimbell Art Museum is a classic modern architecture building. The main concepts and ideas included the use and control of light, especially natural light, and elegant spaces for the art. The ceilings/roof are vaulted concrete with a slit down the middle to let light in. Then that light is diffused through perforated aluminum reflectors. Light passes through them as well as bounces off of them to the ceiling. This allows the quality of light to be excellent without the danger of damaging artwork. The building is modular – some of the outside spaces echoing what the inside spaces are like. It is also very geometrical, a trait of Kahn’s architecture. Very detailed and thought out, even the metal rolled handrails, and void of ornament. The mechanical equipment is placed near where the vaults touch. Many architects were approached since the owner of the artwork wanted the building itself to be a work of art.
Link for additional images:
http://www.archdaily.com/123761/ad-classics-kimbell-art-museum-louis-kahn
Douglas House
Architect: Richard Meier
Building: Douglas House
City: Harbor Springs, Michigan, USA | 1973
This iconic building launched the career of architect Richard Meier. He placed the house gently on a steep slope of the site to give the house a feeling of almost floating among the trees as you engage it at a personal level. It has very clean, crisp lines and spaces that are open for grand views and open use.
While it engages the site, it is completely separate from it and looks like a machine made object that landed in a natural site. The stark contrast of the white building to the natural colors of the trees, changing colors of the leaves, the blue sky, ground, etc. enhance the beauty of those elements to behold as well as the building itself.
It has a private zone above and public zone below.
Richard Meier was also noted as including a binder for owners to know how to properly care for their home.
Link for additional info & images:
https://www.archdaily.com/61276/ad-classics-douglas-house-richard-meier
Centre Pompidou
Architect: Renzo Piano and Richard Rogers
Building: Centre Pompidou
City: Paris, France | 1977
Both architects were unknown at the time of this building. Their approach was vastly different from most at the time. The turned the building inside out, creating one of the most famous and radical buildings of modern architecture. Their approach was high-tech with structural trusses, exposed mechanical elements, and exemplifying constructivism.
They exposed the structure as well as all the elements, and saw the museum itself in movement - and allowing visitors to move freely - maximizing interior space without interruptions.
Link for additional info & images:
https://www.archdaily.com/64028/ad-classics-centre-georges-pompidou-renzo-piano-richard-rogers
Thorncrown Chapel
E. Fay Jones
Eureka Springs, Arkansas
1980
Student of Frank Lloyd Wright
Inspired by St. Chappell in Paris
Only steel used is the diamond-shaped brace at the center of the wooden trusses.
Organic materials native to the site (sim to Falling Water).
All lumber could be carried to site by hand so little was done to disturb the site.
Because of its transparency, the character changes from night/day, sunny/cloudy, etc.
Good resource:
http://www.thorncrown.com/architecture.html
Fay Jones only worked on projects that he could do out of his garage! This information is an encouragement that you do not have to run or work in a tremendous office to do excellent work!
Children's Museum | HOUSTON
Post Modern
Began in the 50’s but more prominent in 70’s+
Venturi – Less is a bore
Fanciful, exaggerated, often playful & witty
Ornamental at times and referenced the past
Houston, Tx
Jackson & Ryan with Venturi, Scott Brown & Associates | 1992 | Over-scaled entrance to have parents feel what children feel since adults accustomed to regular scale | interesting since very close to Mies’ work at MFA
Building #4
Sagrada Familia by Antonio Gaudi - http://www.archdaily.com/438992/ad-classics-la-sagrada-familia-antoni-gaudi
Building #2
Vitra Fire Station by Zaha Hadid - http://www.archdaily.com/785760/ad-classics-vitra-fire-station-zaha-hadid-weil-am-rhein-germany
Architect: Zaha Hadid
Building: Vitra Fire Station
Client: Vitra
Year Built: 1993
Location: Wiel Am Rhein, Germany
 Vitra Fire Station Exterior |  Vitra Fire Station Exterior |
|---|---|
 Vitra Fire Station - Interior |  Vitra Fire Station - Interior |
Building #3
Villa dall'Ava by Rem Koolhaas (OMA) - http://www.archdaily.com/448320/ad-classics-villa-dall-ava-oma
Architect: OMA - Rem Koolhaas
Building: Villa Dall 'Ava
Client: Boudet Family
Year Built: 1984-1991
Location: Paris, France
 Exterior View - Pool View |  Exterior View - Back View |
|---|---|
 Exterior View - Side View |  Interior View |
Architect: Antonio Gaudi
Building: Sagrada Familia
Client: Catholic Church
Year Built: 1882 - Still in Construction
Location: Barcelona, Spain
 Exterior Elevation Side 2 |  Exterior View Side 1 |
|---|---|
 Interior View |  Interior View |
Building #5
Guggenheim Museum by Frank Gehry - http://www.archdaily.com/422470/ad-classics-the-guggenheim-museum-bilbao-frank-gehry
 Interior View |  Exterior Elevation Side 1 |
|---|---|
 Exterior View Side 2 |  Interior View |
Building #10
Rothko Chapel by Phillip Johnson and Howard Barnstone - http://www.archdaily.com/160388/ad-classics-rothko-chapel-philip-johnson-howard-barnstone-eugene-aubry-and-mark-rothko
 Exterior View |  Interior View |
|---|---|
 Interior View |
Building #11
National Library of France by Dominique Perrault - http://www.archdaily.com/103592/ad-classics-national-library-of-france-dominique-perrault-2
 Exterior View |  Exterior View |
|---|---|
 Exterior View |  Interior View |















